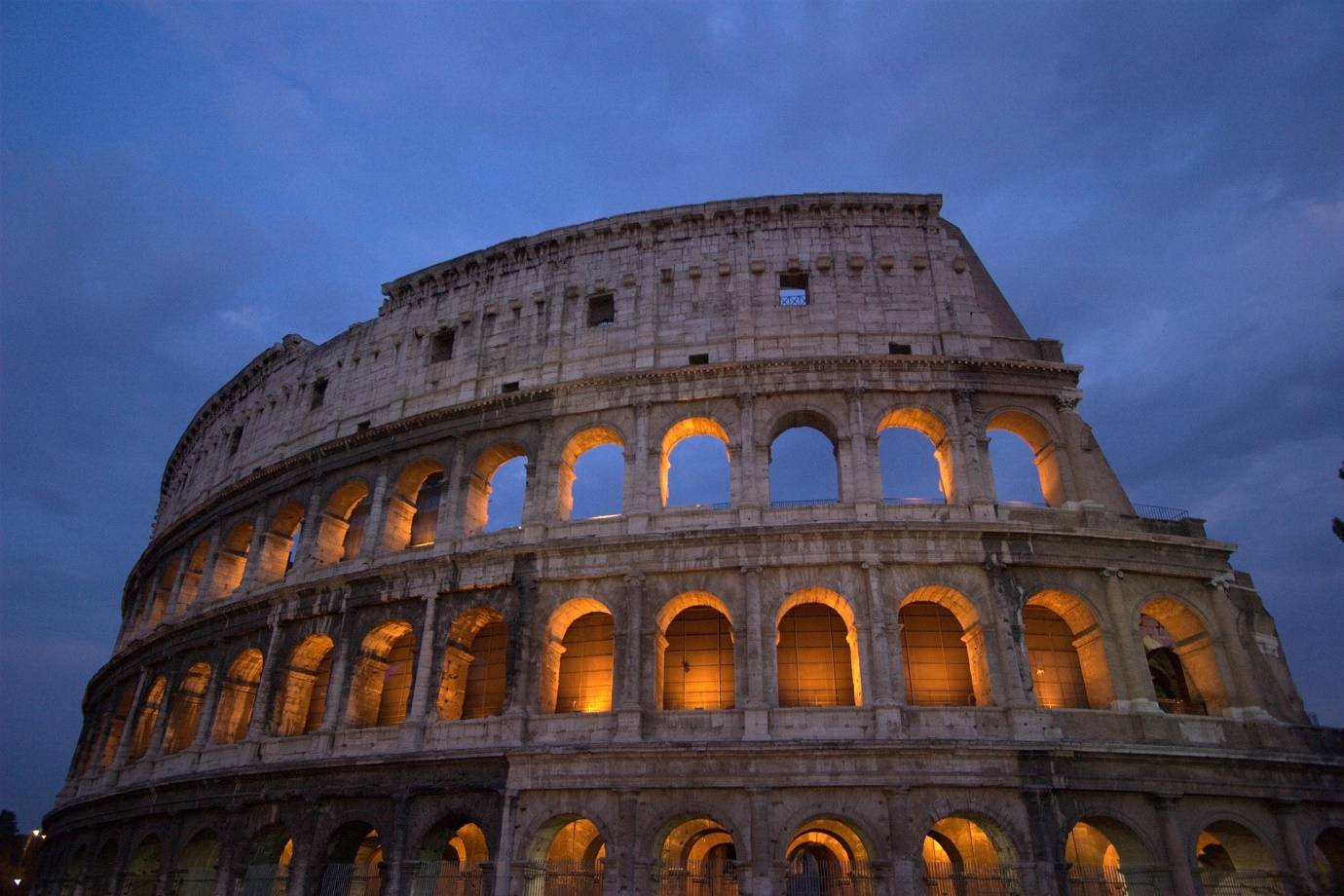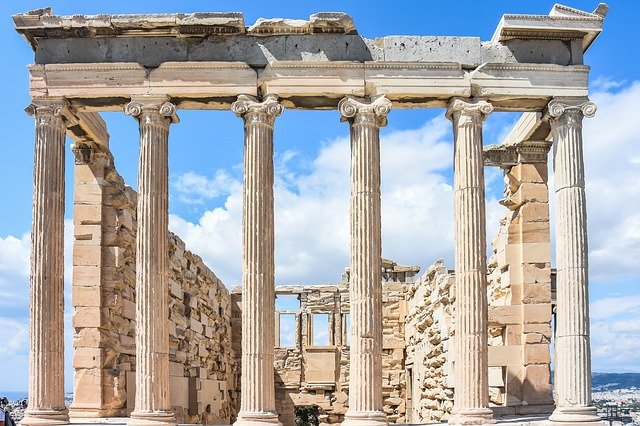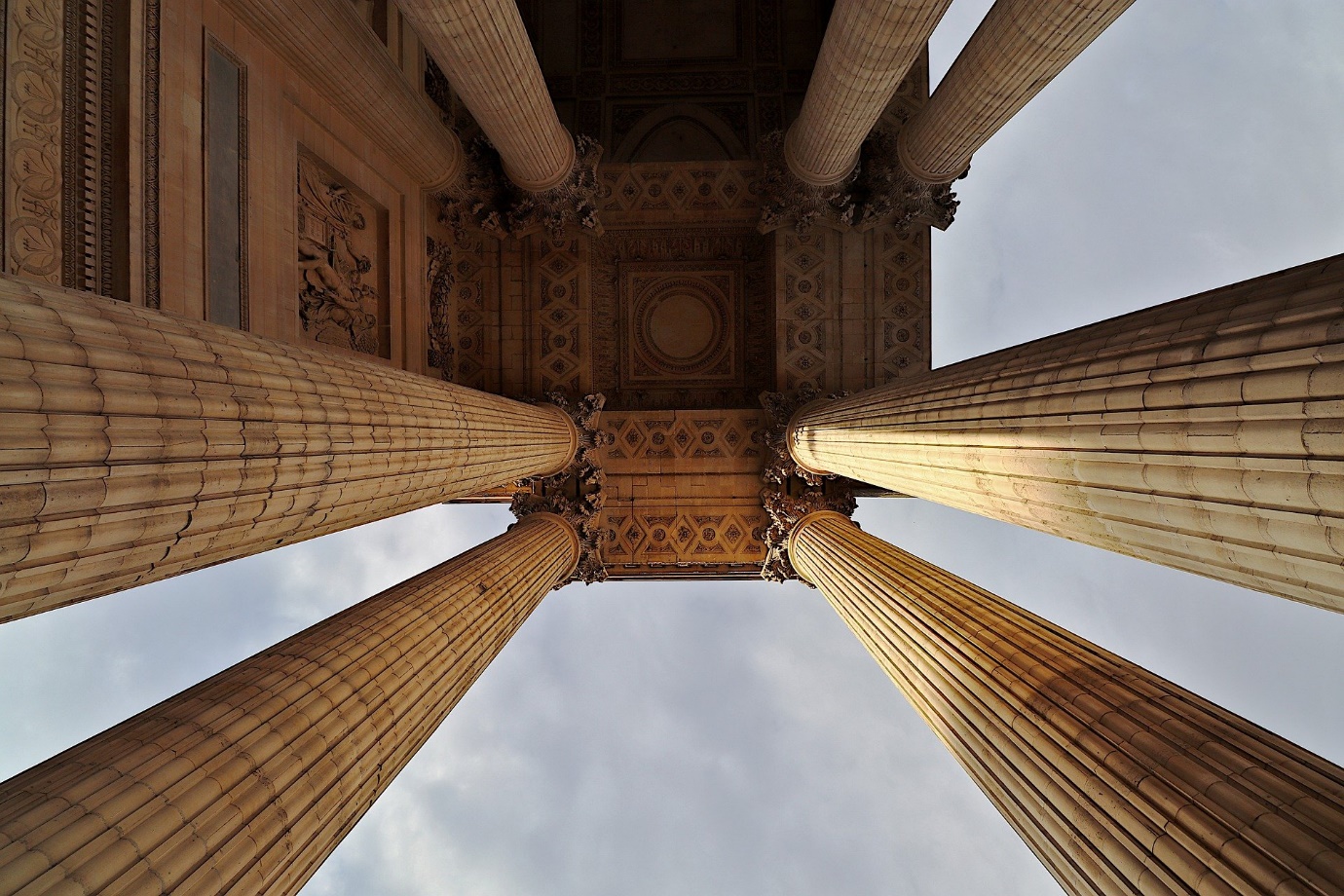Roman Vs Greek Architecture Essay
Question
Task: Provide a detailed report on the comparison between Roman vs Greek architecture essay.
Answer
Introduction
The main objective of drafting this essay is to enlighten the audience regarding the evident differences between the roman vs Greek ancient architecture. The architecture of Rome and Greece has some significant similarities, though, for a better understanding of both of them, the basic differences between them should be first understood. We hope that this roman vs Greek architecture essay would be quite helpful for your history assignments.

Greek Architecture
In the chapters on world history and the modern style of architecture, the influence of Greek architecture is very commendable. You could observe a large inspiration from the Greek architecture in the modern constructions. It is the post and lintel system, which is majorly followed in the Greek architecture in which the designs are created by arranging columns. Though on the text, the concept of arranging columns seems to be very basic and simple, the ancient Greek architecture ended up creating marvellous constructions using the same technology. It is in the ancient Greek architecture in which you will observe a high level of preciseness in every design. It is the preciseness and simplicity in the architecture, which later influenced the constructions in ancient Rome.
The classical architectures were classified into five different orders. They were Doric, Ionic, Corinthian, Tuscan, and Composite. These classifications were implied by the Roman architects. The initial three classes, i.e. Doric, Ionic, and Corinthian, were originated in Greece, which later led to the development of the subsequent two classes. The Tuscan and Composite orders in classical architecture are the amalgamation of different styles rather than the initial three ones, which are considered to be the genuine origination (Woolf, 1994). It is based on the design and decoration provided at the topmost section of the pillars or columns that the classification between different architecture orders are done.
The Doric Order
The first form of order which appeared in Greece architecture is the Doric style. A very simple approach is followed in this order, and the top of the column remains in basic and undecorated form. However, there could be observed parallel groves throughout the column.
If observed, the architecture followed in ancient Greece, and the temples were built without a base. It is the alternative use of metopes and triglyphs, which classifies the Doric architectures in both Roman vs Greek architecture (Kostof, 1995). The triglyphs were further customized by including respective three groves on the beams with wooden ends. The design is further supported by the architraves that are situated at the lower half of the entablature. To maintain the whole structure of the architecture, each triglyph is supported with respective peglikedrops. Triglyphs are often situated above the centre of the pillars or columns and are paired with the triglyphs situated at the opposite column. It is to introduce a contrast from other columns that the Greek architectures have included the corner triglyph at the corner of every entablature. It is by placing the theme topes that the triglyphs are separated using identical spaces (WALLACE?HADFULL, 1998).
The Ionic Order
If observed the chronology of origin of the Ionic order in ancient Greece architecture came into being after the Doric order. It is by reviewing the scrolled design used at the top of the columns that the Ionic order in architecture is identified. The columns under this classification are placed and fluted on the base. The pillars coming under this division are much slender than those found under the Doric division.
The Corinthian Order
It was in the later division of the Greek architecture that the Corinthian order became popular among the architects. The earliest building in this order could only be traced to the later phase of classic Greece. Most of the ornate and major constructions in Greece are constructed by following the Corinthian order. A large set of similar characters from the Ionic order could be traced in this form of construction. The traces of this artform could be traced largely to most of the regal constructions.
Roman Architecture
The strong influence of Greek architecture could be traced in the construction of Rome. Many of the features in this culture were identical to those constructed in the early Greek period. It is majorly the Corinthian form of architecture which has influenced the roman architecture. The architects of ancient Rome were identified as very skilled and great innovators since they have adapted themselves to modern technologies and new elements. The new adaptations made by them are still relevant in the modern world. The technique of building arches and domes are still classified as very sophisticated and advanced architecture techniques. People in Roman civilization have profusely mixed the techniques of Doric, Corinthian, and Ionic in their architectural styles. Though, it was the Corinthian style which was majorly used in the buildings since it brought aesthetic elements into the architecture.

Let us take the example of the Tuscan column, which is quite similar to that of the Doric column where you could observe subtle designs on top. It is in the portions like verandahs and peristyles of the Rome buildings that the Tuscan column is frequently observed (Senseney, 2011). In ancient Rome, there was a period when the columns were included for decorative purposes rather than acting as structural support for the building.
The evident similarities and dissimilarities in between Roman and Greek Architecture
As per the discussion provided in the previous section of this Roman vs Greek architecture essay, there are some evident similarities in the architectural style followed in Greek and Roman civilization. These similarities exist because the architects in Rome were inspired by the architecture of Greece. It was after a long period that a unique artform had evolved among the Roman Architects.
It was the lintel construction which was mostly preferred by the Greek architects in their construction methods. Though contrary to it, the Romans preferred to construct a true arch. The reference to it could be observed in the Palomar Educational Style Guide.
It has been earlier discussed in this Roman vs Greek architecture essay that though the Roman construction practices are influenced by the conventions in Greece architecture, there are some evident dissimilarities in between them. The major difference could be observed in the material chosen to construct the buildings. It is mostly the limestones and marbles which are used both in Roman and Greek architecture. However, it was the modern Rome architecture style which devised up the use of concrete for construction purposes. The invention of concrete was a very revolutionary one that facilitated creating free-flowing shapes.
The use of pillars or columns is one of the common components of the construction style followed in the Roman and Greek cultures. As mentioned earlier, the Romans often used the articulated use of Corinthian order, whereas, in the Greek architect style, the frequent use of the Ionic and Doric style could be observed.
If looked at both the Roman and Greek architectural styles, the purpose of construction is fairly different. It was to honour the culture and Gods that the construction in Greece was done, which justified its simple structure and simplicity. However, the Romans had later devised out a variety of construction facilities which helped them in constructing very flowing and complex structures. Contrary to the case in Greek architecture, there was less uniformity in different buildings of Rome. More aesthetic elements could be observed in Roman architecture in both its internal and external aspects, which will reflect the significance of pleasure and royalty as part of Roman culture (Malacrino, 2010).
The construction technique followed in the Greek style was of post and lintel construction which mandated it to follow the equilateral shapes. Roman architects were much more advanced in architect knowledge and were successful in constructing challenging shapes like domes and arch. These figures are still considered to be the characterizing features of Roman architecture. However, Greek architecture is considered to be the simplest and in ornate form of construction style.
Pantheon and Parthenon
The terms Pantheon and Parthenon signifies the Rome temples and Greek temples, respectively. Whereas the Pantheon was built for the Roman Gods in Rome, Parthenon has dedicated to the God Athena in Greece. The Parthenon was built much earlier in 126 BC whereas the Pantheon was constructed much later in between 447 to 438 AD.

By close observation, there could be traced strong similarities between Parthenon and Pantheon. The high resemblance has occurred because the Romans have adopted a lot from Greek architecture. Though both of these constructions have undergone renovation multiple times, the similarities still exist between them. Both of the destinations were used as the church by the respective communities. Ince, the Roman population, was very religious, the Pantheon has been immune to the loots and damages. Though the case was not similar to the Parthenon and most of its parts were missing by the 17th century (Meritt, 1969).
It is by following the Doric form of construction that the Parthenon was built upon Ionic columns. The material used to build the floor was built on a limestone base by using marble. Marble and limestone were considered to be the common building materials in ancient Greece. There are various carvings on the pillars of the temple where the western pediment describes the rivalry between Poseidon and Athena; the east pediment illustrates the birth of Athena (Taylor, 2003).
It is revealed by many historians in their Roman vs Greek Architecture essay that, though the art form and structure of Pantheon is quite different from that of the previous context and highly decorated Corinthian columns are used in it along with perfect domes and arches. High focus on the details and aesthetics were given in the Roman architecture styles. However, the same materials of construction like marble and limestone are also used in Pantheon.
Conclusion
By reading the above context in this roman vs Greek architecture essay, it could be concluded that it is by the years of transformation in architectural history that the modern construction styles had developed. The contribution of Roman and Greek architects is very significant in developing modern construction techniques. Though both of the styles had evident similarities with each other, they had their own identity and significance. It is the invention of concrete which gave further preciseness and advancement to Roman architecture.
References
Kostof, S. (1995). A history of architecture: settings and rituals, Roman vs Greek Architecture essay New York: Oxford.
Malacrino, C. G. (2010). Constructing the ancient world: Architectural techniques of the Greeks and Romans, Roman vs Greek Architecture essay. Getty Publications.
Meritt, L. S. (1969). The geographical distribution of Greek and Roman Ionic bases. Hesperia: Journal of the American School at Athens, Roman vs Greek Architecture essay, 38(2), 186-204.
Senseney, J. R. (2011). The art of building the Classical world: vision, craftsmanship, and linear perspective in Greek and Roman architecture, Roman vs Greek Architecture essay. Cambridge University Press.
Taylor, R. (2003). Roman builders, Roman vs Greek Architecture essay. Cambridge: Cambridge University Press.
WALLACE?HADFULL, A. (1998). To be Roman, go Greek thoughts on Hellenization in Rome, Roman vs Greek Architecture essay. Bulletin of the Institute of Classical Studies, 32(S71), 79-91.
Woolf, G. (1994, January). Becoming Roman, staying Greek: culture, identity, and the civilizing process in the Roman East, Roman vs Greek Architecture essay. In Proceedings of the Cambridge Philological Society (No. 40, pp. 116-143). Cambridge University Press.












